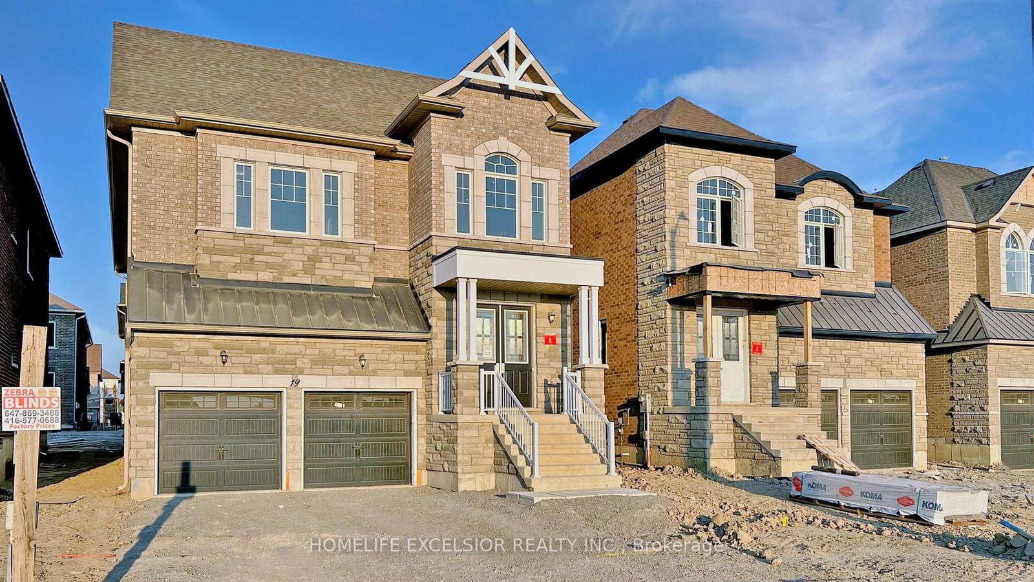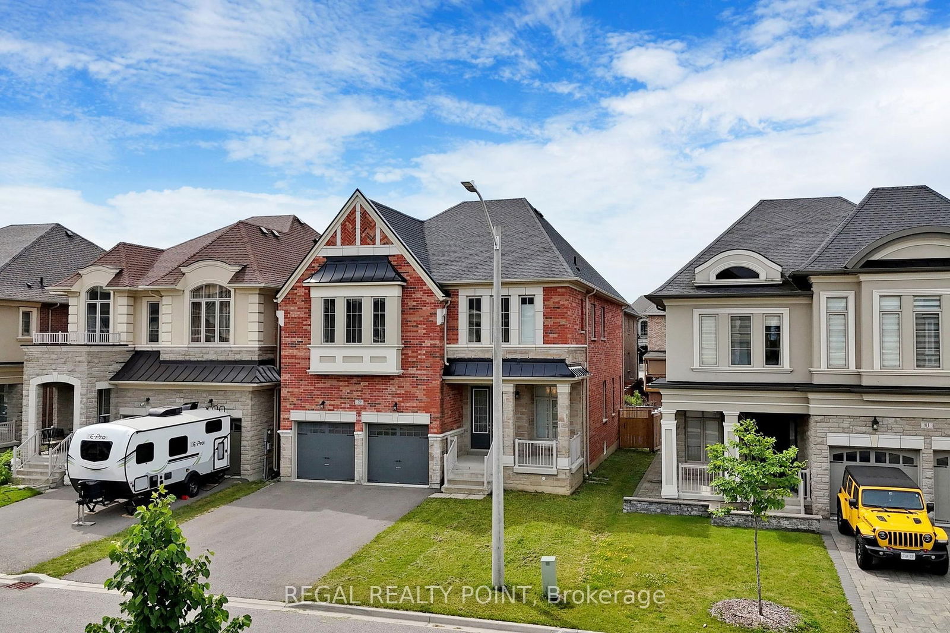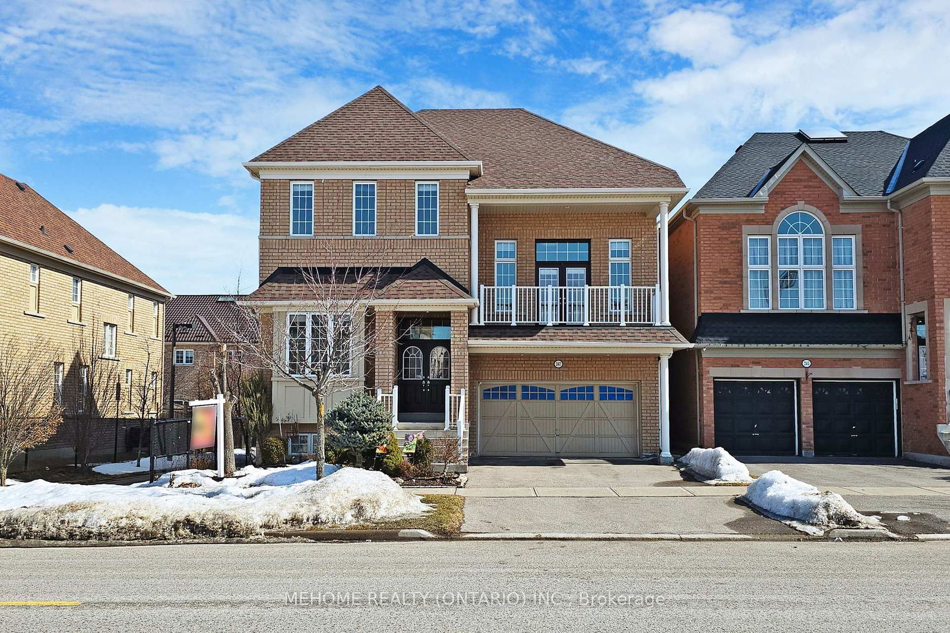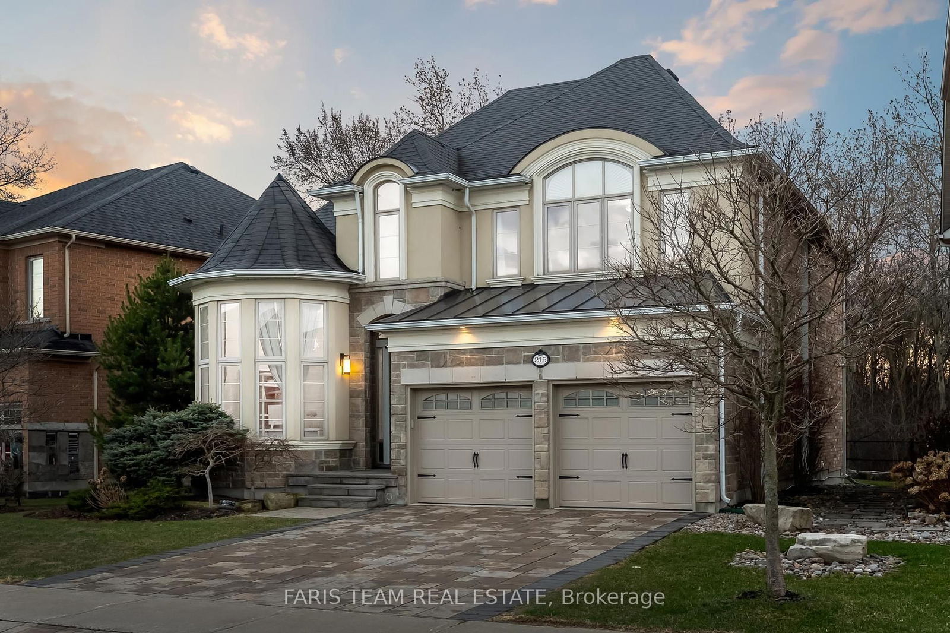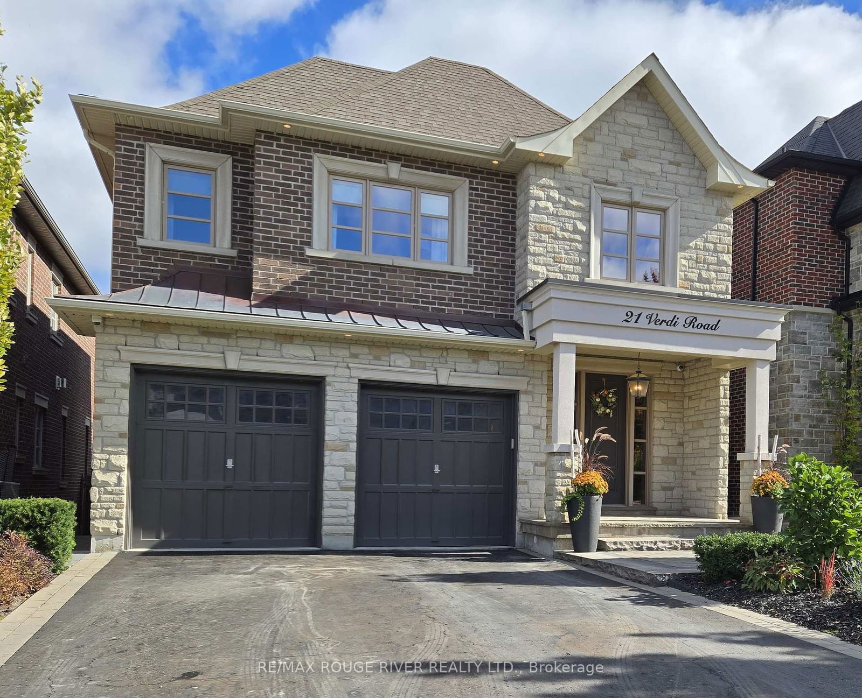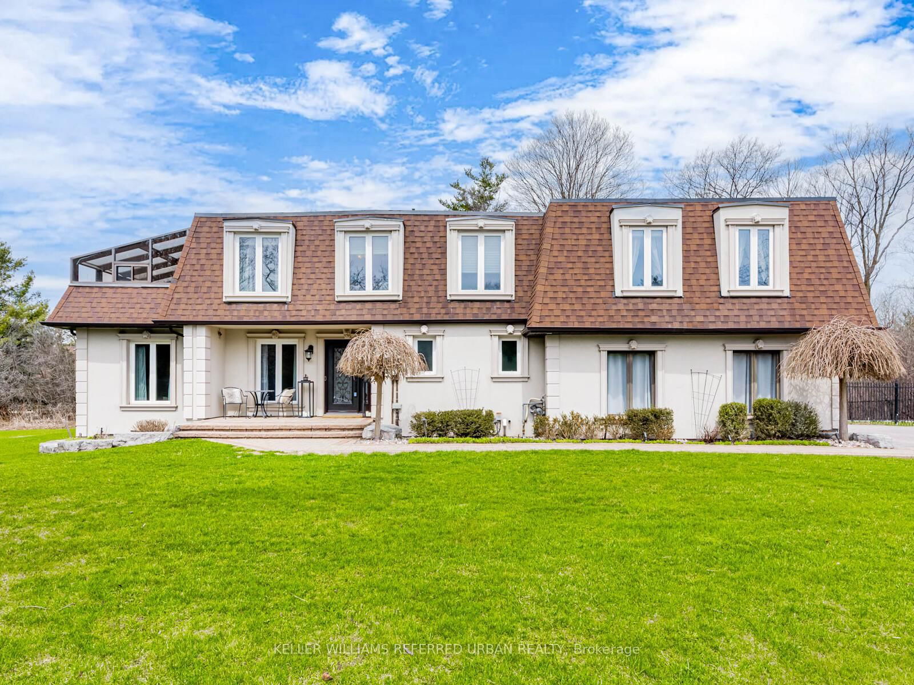Overview
-
Property Type
Detached, 2-Storey
-
Bedrooms
4 + 1
-
Bathrooms
5
-
Basement
Finished
-
Kitchen
1
-
Total Parking
4 (2 Built-In Garage)
-
Lot Size
45x131.35 (Feet)
-
Taxes
$7,560.00 (2024)
-
Type
Freehold
Property Description
Property description for 31 Routledge Drive, Richmond Hill
Schools
Create your free account to explore schools near 31 Routledge Drive, Richmond Hill.
Neighbourhood Amenities & Points of Interest
Create your free account to explore amenities near 31 Routledge Drive, Richmond Hill.Local Real Estate Price Trends for Detached in Oak Ridges
Active listings
Average Selling Price of a Detached
May 2025
$1,497,000
Last 3 Months
$1,560,279
Last 12 Months
$1,604,290
May 2024
$1,687,573
Last 3 Months LY
$1,677,071
Last 12 Months LY
$1,740,683
Change
Change
Change
Historical Average Selling Price of a Detached in Oak Ridges
Average Selling Price
3 years ago
$1,677,200
Average Selling Price
5 years ago
$1,302,724
Average Selling Price
10 years ago
$890,795
Change
Change
Change
Number of Detached Sold
May 2025
6
Last 3 Months
6
Last 12 Months
8
May 2024
12
Last 3 Months LY
13
Last 12 Months LY
11
Change
Change
Change
How many days Detached takes to sell (DOM)
May 2025
21
Last 3 Months
22
Last 12 Months
27
May 2024
12
Last 3 Months LY
11
Last 12 Months LY
21
Change
Change
Change
Average Selling price
Inventory Graph
Mortgage Calculator
This data is for informational purposes only.
|
Mortgage Payment per month |
|
|
Principal Amount |
Interest |
|
Total Payable |
Amortization |
Closing Cost Calculator
This data is for informational purposes only.
* A down payment of less than 20% is permitted only for first-time home buyers purchasing their principal residence. The minimum down payment required is 5% for the portion of the purchase price up to $500,000, and 10% for the portion between $500,000 and $1,500,000. For properties priced over $1,500,000, a minimum down payment of 20% is required.






































